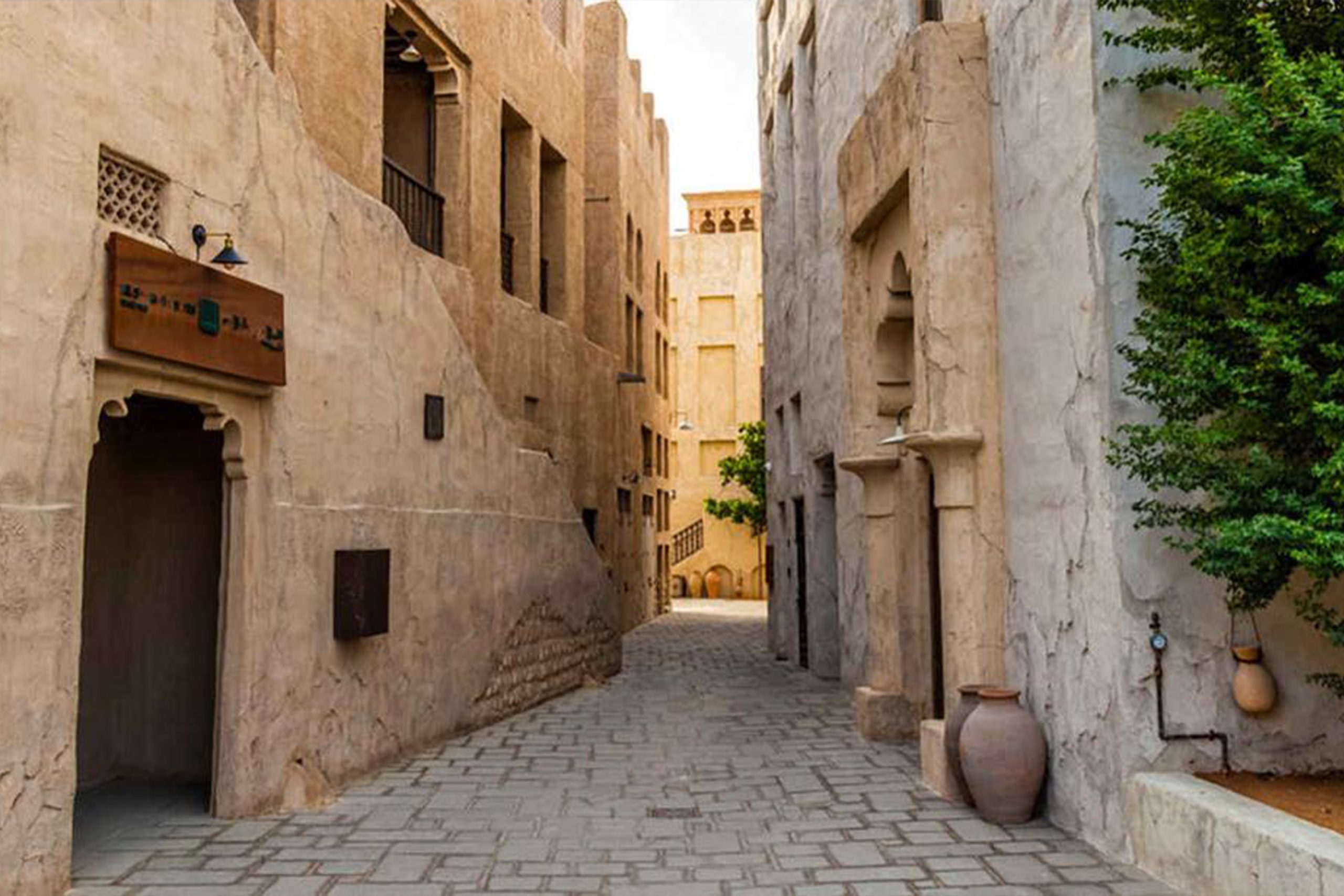Aljada Central Hub in Sharjah is a breathtaking urban destination designed by Zaha Hadid Architects (ZHA) that offers a bold fusion of architecture, landscape, and social space. Spanning nearly two million square feet, the Hub is a centrepiece of the larger Aljada masterplan, a transformative 24-million-square-foot “city-within-a-city” developed by Arada, a Dubai-based real estate company.
The Central Hub brings together nature, art, and community activity in a climate-responsive and sustainable environment. The organic forms of the master plan draw inspiration from the fluid natural patterns of the desert and the movement of water. These elements are expressed through the sweeping canopies, sculptural pavilions, and shaded walkways that define the project’s architectural vocabulary.
At the core of the site is ZHA’s community pavilion, a futuristic structure that appears to rise naturally from the ground, reminiscent of wind-shaped dunes and weathered rock formations. Its perforated façade and flowing curves provide natural shade and ventilation while serving as a sculptural focal point for the site. The building houses indoor event spaces, cafés, and various multipurpose areas.

Sustainability plays a central role in the project’s design. It incorporates passive cooling techniques, locally appropriate landscaping, and energy-efficient infrastructure. The use of water features, shaded corridors, and native plant species ensures environmental performance and public comfort in Sharjah’s hot climate.
The construction of the Central Hub is delivered in phases, with Phase 1 beginning in 2019. This phase introduced several key features, including an outdoor cinema, skate park, children’s playgrounds, food truck zone, and Arada’s community and sales centre.
Future phases, currently under development, will further expand the Hub’s offerings. These include a 65,000-square-foot waterplay area, a VR-driven edutainment complex, an 11-screen cinema, and a large adventure playground. Additional features will include extreme sports facilities with climbing walls and parkour zones, a dedicated retail and dining district, and a landscaped park spanning over 340,000 square feet. The Hub is expected to be completed by 2025.
To get more information about the project, please visit its official website.
Additionally, you might be interested in reading about Zaha Hadid’s other projects in the UAE. We would also recommend that you read our article about Therme Dubai by DS+R.
To stay connected with the latest art news, consider joining our Telegram channel.





